Design Tips for Small Bathroom Shower Areas
Designing a small bathroom shower involves maximizing space while maintaining functionality and style. Various layouts can optimize limited square footage, making the area feel more spacious and comfortable. The choice of layout impacts not only the visual appeal but also the ease of use and accessibility. In small bathrooms, thoughtful planning ensures that every inch serves a purpose, creating a balanced and efficient environment.
Corner showers utilize often underused space, fitting neatly into bathroom corners. These layouts can free up room for other fixtures and storage, making them ideal for compact bathrooms.
Walk-in showers with frameless glass enclosures create an open, airy feel. They eliminate the visual clutter of doors and frames, making small spaces appear larger.
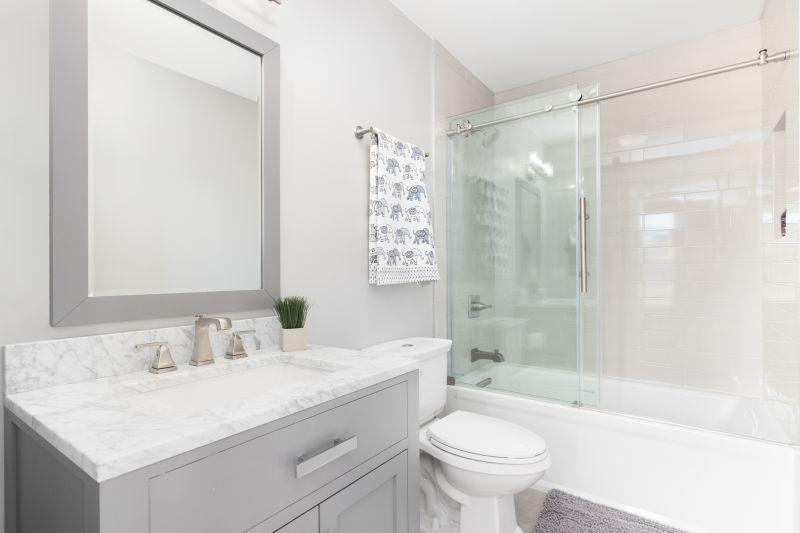
Sliding doors save space by eliminating the need for clearance to open outward, making them suitable for narrow bathrooms.
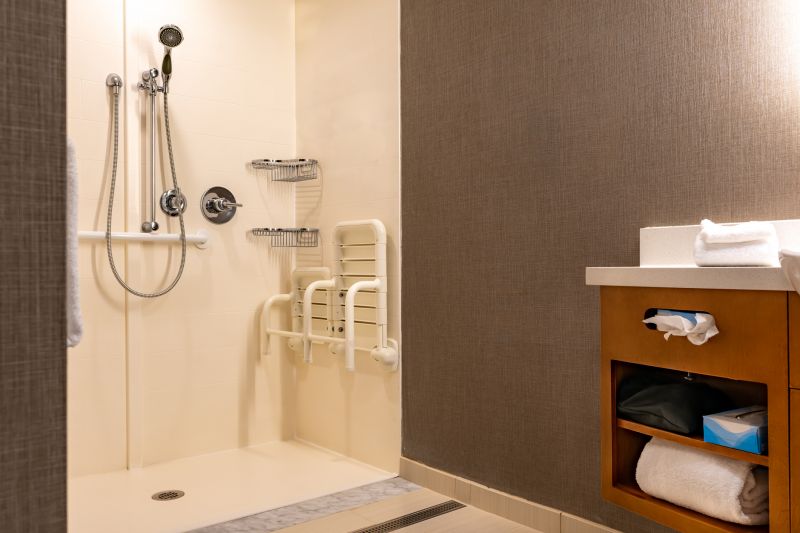
Built-in shelves optimize storage in limited space, keeping essentials accessible without cluttering the shower area.
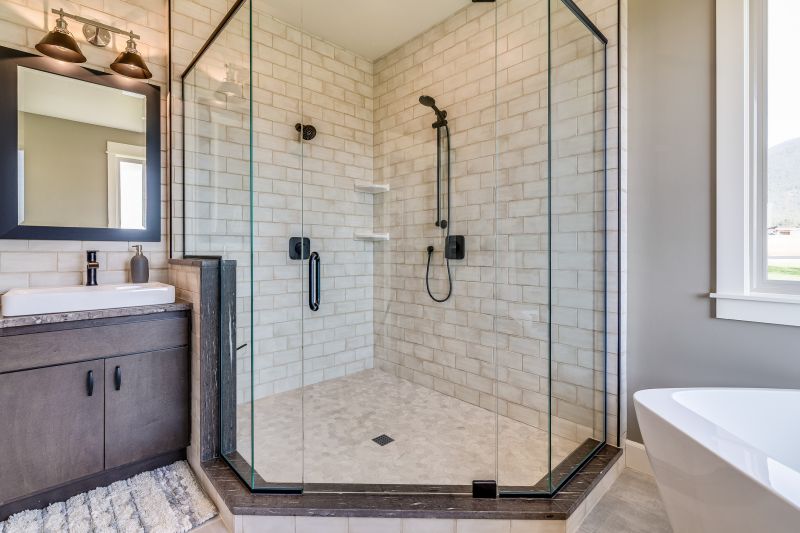
Minimal framing enhances the sense of openness, making the shower appear larger and more inviting.
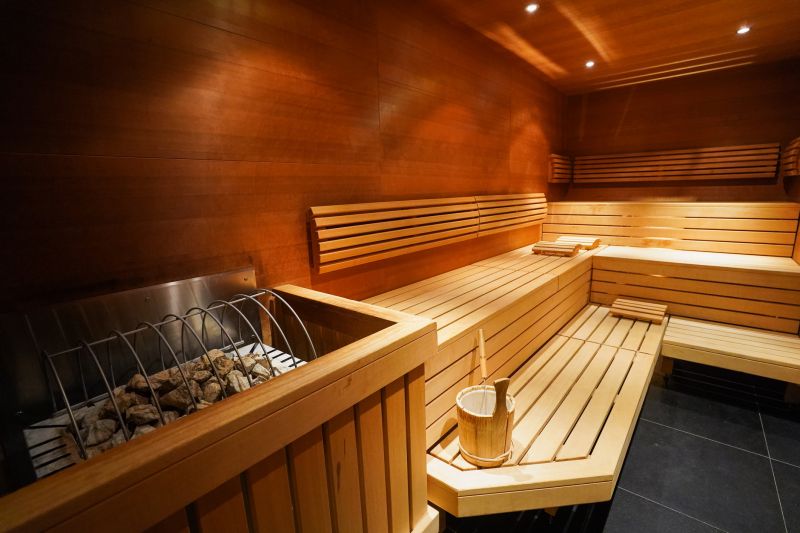
Incorporating a bench provides comfort and convenience, especially in compact layouts where space efficiency is key.
The selection of shower layouts for small bathrooms often revolves around space-saving features. Corner showers with curved or angular designs maximize corner utility, allowing for more open floor space. Walk-in showers, especially those with frameless glass, contribute to a seamless look that visually expands the room. Sliding doors are another popular choice, as they require no clearance to open, unlike traditional swinging doors. Integrated storage solutions, such as built-in shelves or niches, help keep the space tidy and functional without sacrificing valuable room.
| Shower Layout Type | Advantages |
|---|---|
| Corner Shower | Maximizes corner space, suitable for small bathrooms, customizable shapes |
| Walk-In Shower | Creates open feel, easy to access, enhances visual space |
| Sliding Door Shower | Space-efficient door operation, ideal for narrow layouts |
| Neo-Angle Shower | Fits into awkward corners, offers more shower space |
| Shower with Built-in Bench | Provides comfort, additional storage, enhances usability |
Innovative design ideas continue to influence small bathroom shower layouts. Open-concept showers with minimal framing and clear glass panels are increasingly popular for their ability to make the space seem larger. Incorporating neutral tones and reflective surfaces enhances light flow, further enlarging the appearance of the bathroom. Compact fixtures and fixtures with integrated storage help maintain a clutter-free environment, emphasizing clean lines and simplicity. These strategies combine to create functional, stylish, and comfortable shower areas within tight spaces.
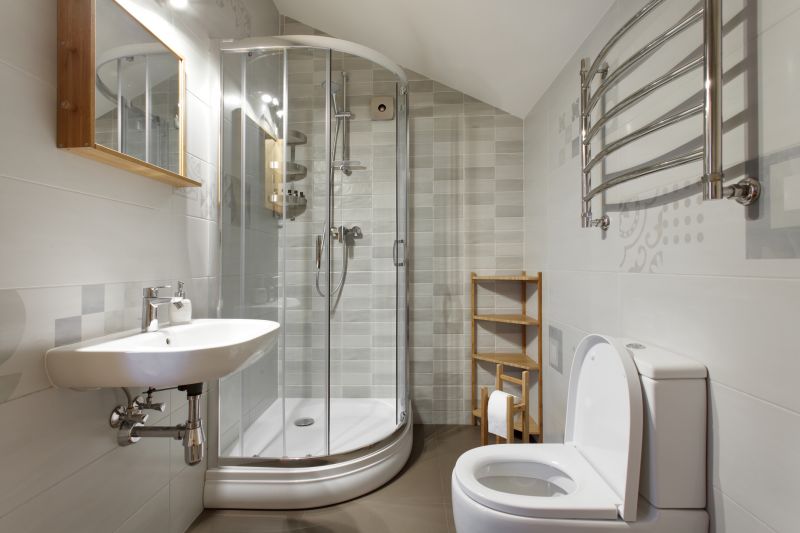
A diverse collection of small bathroom shower layouts showcasing various configurations and styles.
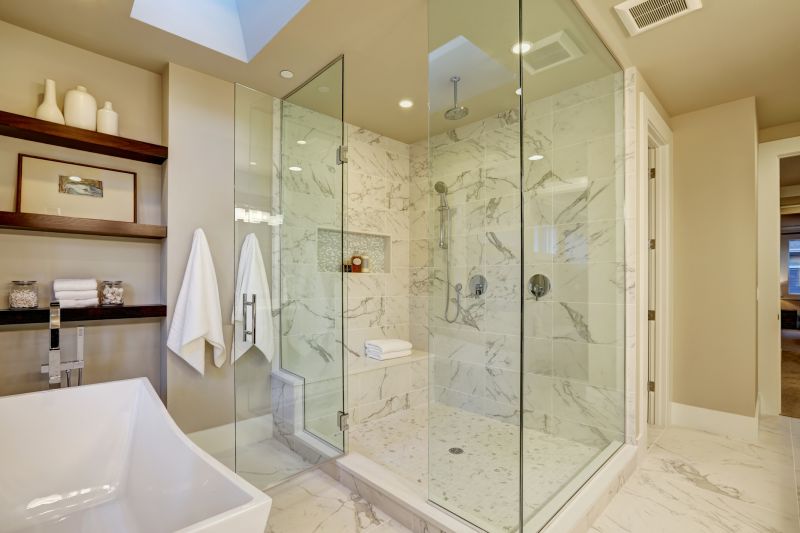
A sleek, frameless glass shower emphasizing openness and minimalism.
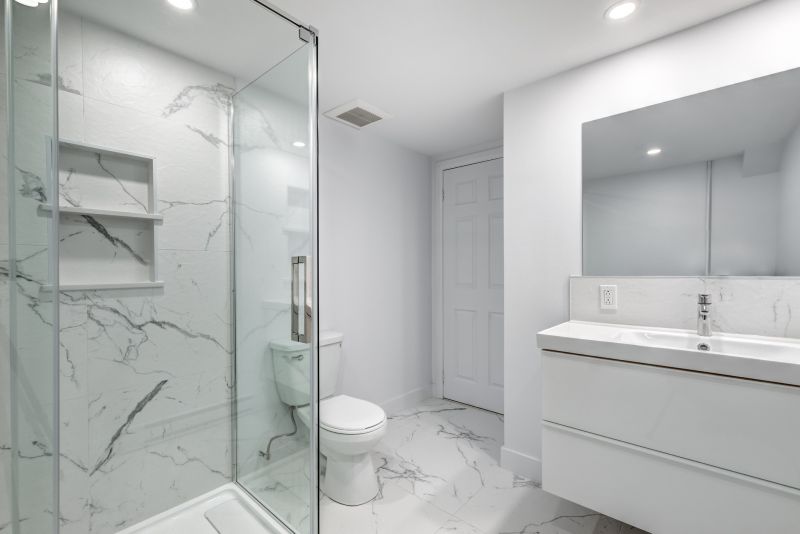
Optimized storage solutions integrated into small shower spaces.
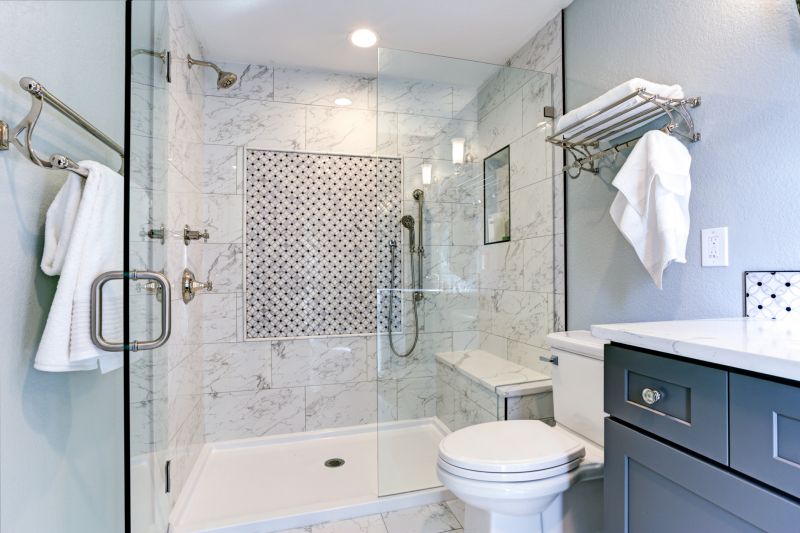
Design-focused tiling adds personality to small shower areas.
Effective use of space in small bathroom showers involves selecting layouts that enhance both aesthetics and practicality. Combining glass enclosures with smart storage options creates a clutter-free environment that feels more spacious. The use of light colors and reflective surfaces further amplifies the sense of openness. Whether opting for a corner shower with a sliding door or a walk-in design with minimal framing, the goal remains to maximize utility while maintaining a cohesive, stylish appearance. Proper planning ensures that small bathrooms are both functional and visually appealing.











